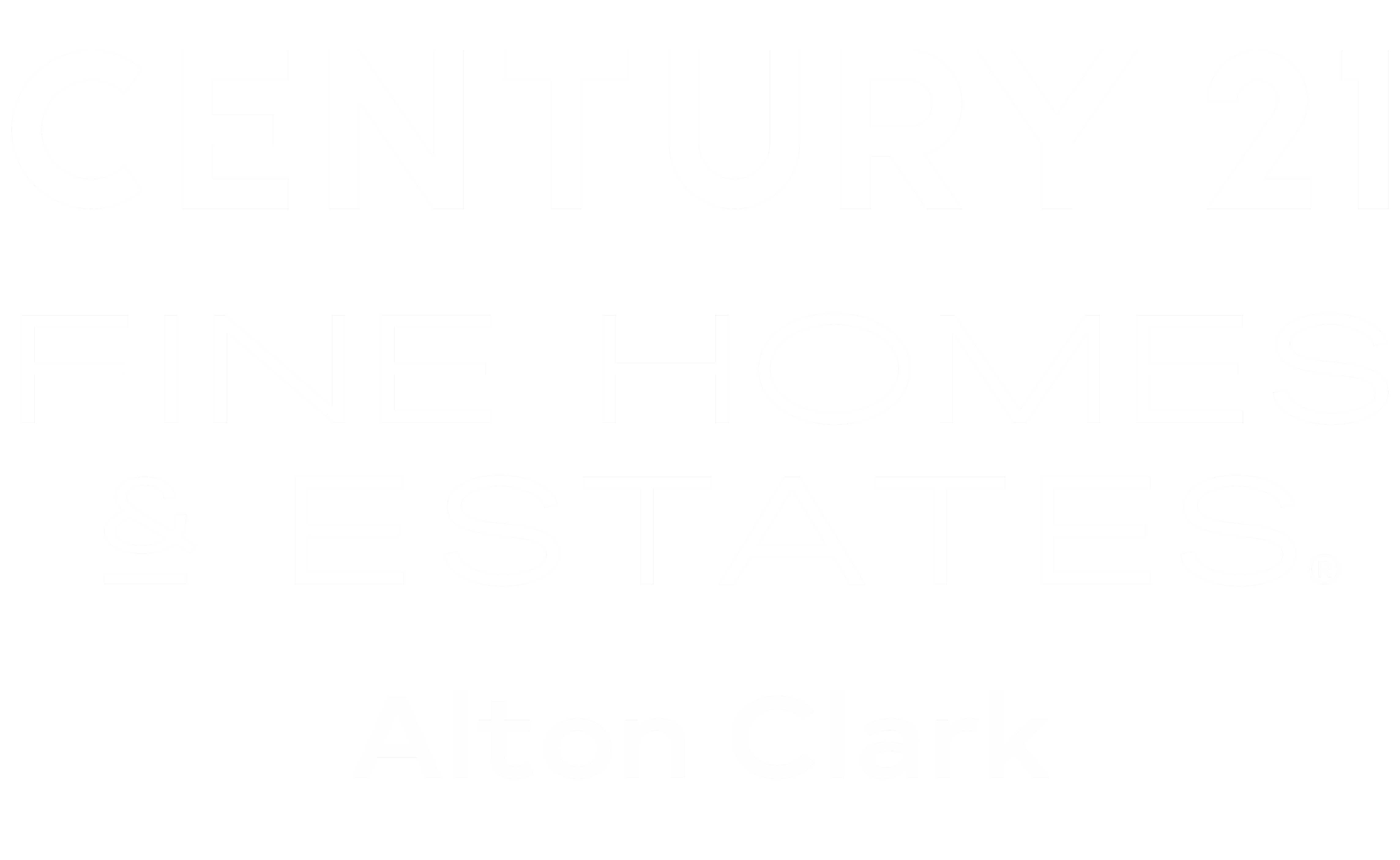


Listing Courtesy of:  STELLAR / Re/Max Premier Realty Lady Lk - Contact: 352-753-2029
STELLAR / Re/Max Premier Realty Lady Lk - Contact: 352-753-2029
 STELLAR / Re/Max Premier Realty Lady Lk - Contact: 352-753-2029
STELLAR / Re/Max Premier Realty Lady Lk - Contact: 352-753-2029 3025 Olenda Drive The Villages, FL 32163
Sold (80 Days)
$455,000
MLS #:
G5079834
G5079834
Taxes
$4,385(2023)
$4,385(2023)
Lot Size
5,466 SQFT
5,466 SQFT
Type
Single-Family Home
Single-Family Home
Year Built
2013
2013
County
Sumter County
Sumter County
Listed By
Guy Williams Jr. Llc, Re/Max Premier Realty Lady Lk, Contact: 352-753-2029
Bought with
Regina Rodriguez, Century 21 Alton Clark
Regina Rodriguez, Century 21 Alton Clark
Source
STELLAR
Last checked Jul 4 2025 at 2:23 PM GMT+0000
STELLAR
Last checked Jul 4 2025 at 2:23 PM GMT+0000
Bathroom Details
- Full Bathrooms: 2
Interior Features
- Ceiling Fans(s)
- Eat-In Kitchen
- Living Room/Dining Room Combo
- Primary Bedroom Main Floor
- Thermostat
- Tray Ceiling(s)
- Vaulted Ceiling(s)
- Walk-In Closet(s)
- Appliances: Dishwasher
- Appliances: Dryer
- Appliances: Microwave
- Appliances: Range
- Appliances: Refrigerator
- Appliances: Washer
Subdivision
- The Villages
Senior Community
- Yes
Lot Information
- Landscaped
- Near Golf Course
Property Features
- Foundation: Slab
Heating and Cooling
- Central
- Electric
- Central Air
Flooring
- Carpet
- Luxury Vinyl
- Tile
Exterior Features
- Block
- Concrete
- Stucco
- Roof: Shingle
Utility Information
- Utilities: Public, Water Source: Public
- Sewer: Public Sewer
Garage
- 20X22
Parking
- Driveway
- Garage Door Opener
- Golf Cart Parking
- Ground Level
Living Area
- 2,051 sqft
Additional Information: Re/Max Premier Realty Lady Lk | 352-753-2029
Disclaimer: Listings Courtesy of “My Florida Regional MLS DBA Stellar MLS © 2025. IDX information is provided exclusively for consumers personal, non-commercial use and may not be used for any other purpose other than to identify properties consumers may be interested in purchasing. All information provided is deemed reliable but is not guaranteed and should be independently verified. Last Updated: 7/4/25 07:23







Description