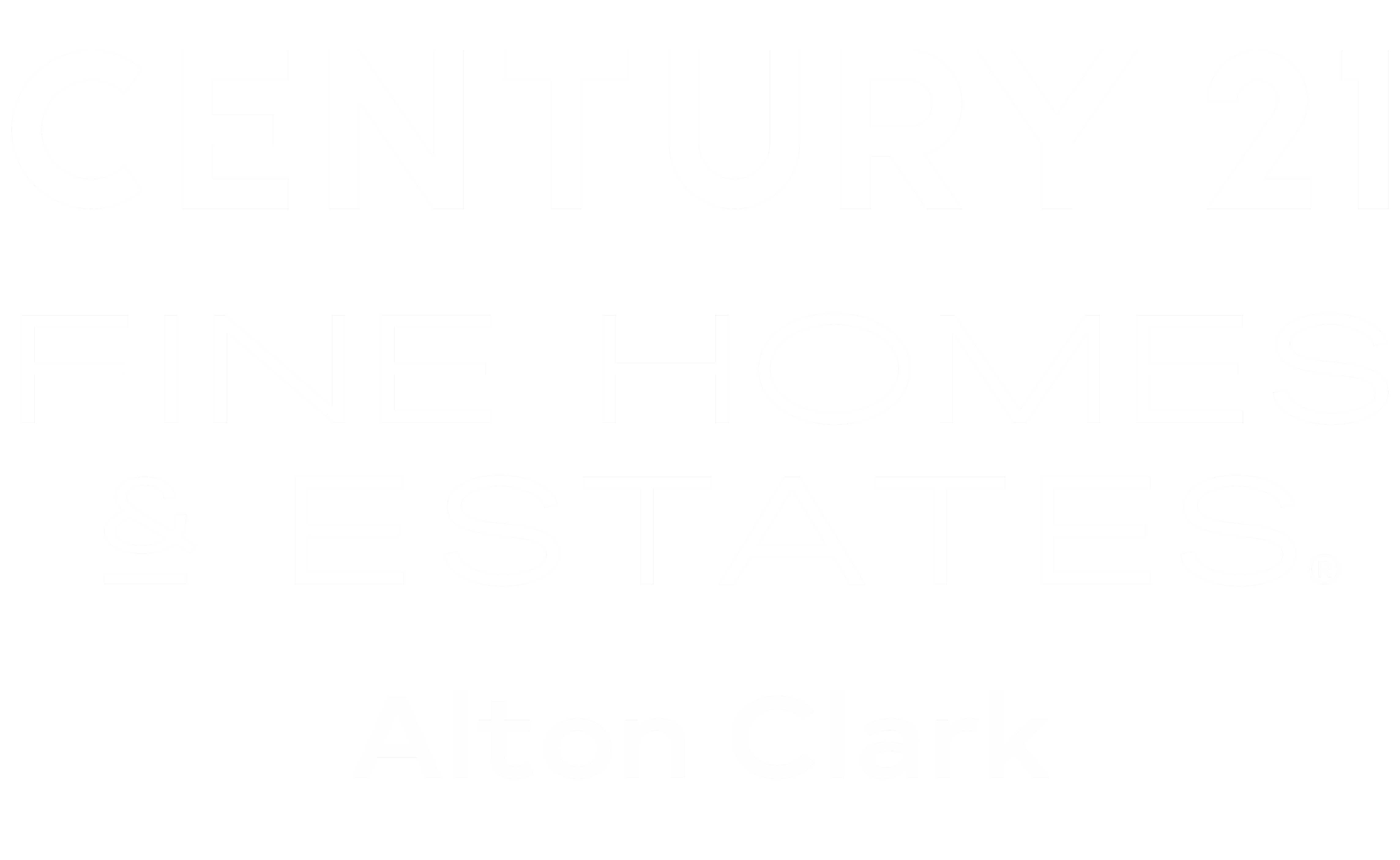
Sold
Listing Courtesy of:  STELLAR / Re/Max Premier Realty - Contact: 352-461-0800
STELLAR / Re/Max Premier Realty - Contact: 352-461-0800
 STELLAR / Re/Max Premier Realty - Contact: 352-461-0800
STELLAR / Re/Max Premier Realty - Contact: 352-461-0800 2954 Cedar Grove Loop The Villages, FL 32163
Sold on 06/23/2025
$1,050,000 (USD)
Description
MLS #:
G5096696
G5096696
Taxes
$7,662(2024)
$7,662(2024)
Lot Size
0.32 acres
0.32 acres
Type
Single-Family Home
Single-Family Home
Year Built
2013
2013
Views
Water, Golf Course
Water, Golf Course
County
Sumter County
Sumter County
Listed By
Tammy Freilich, Re/Max Premier Realty, Contact: 352-461-0800
Bought with
Regina Rodriguez, Century 21 Alton Clark
Regina Rodriguez, Century 21 Alton Clark
Source
STELLAR
Last checked Dec 18 2025 at 6:49 AM GMT+0000
STELLAR
Last checked Dec 18 2025 at 6:49 AM GMT+0000
Bathroom Details
- Full Bathrooms: 2
Interior Features
- Inside Utility
- Split Bedroom
- Stone Counters
- Solid Wood Cabinets
- Crown Molding
- Walk-In Closet(s)
- Appliances: Dishwasher
- Appliances: Refrigerator
- Appliances: Washer
- Ceiling Fans(s)
- Open Floorplan
- Appliances: Microwave
- Appliances: Dryer
- Appliances: Built-In Oven
- Tray Ceiling(s)
- Appliances: Cooktop
- Thermostat
- Appliances: Water Softener
- Eat-In Kitchen
- High Ceilings
- Built-In Features
Subdivision
- The Villages
Senior Community
- Yes
Lot Information
- Level
- On Golf Course
- Paved
- Landscaped
Property Features
- Foundation: Slab
Heating and Cooling
- Central
- Central Air
- Attic Fan
Flooring
- Laminate
- Wood
- Tile
Exterior Features
- Block
- Stucco
- Roof: Shingle
Utility Information
- Utilities: Water Source: Public, Electricity Connected
- Sewer: Public Sewer
Living Area
- 3,034 sqft
Listing Price History
Date
Event
Price
% Change
$ (+/-)
May 06, 2025
Listed
$1,199,000
-
-
Additional Information: Re/Max Premier Realty | 352-461-0800
Disclaimer: Listings Courtesy of “My Florida Regional MLS DBA Stellar MLS © 2025. IDX information is provided exclusively for consumers personal, non-commercial use and may not be used for any other purpose other than to identify properties consumers may be interested in purchasing. All information provided is deemed reliable but is not guaranteed and should be independently verified. Last Updated: 12/17/25 22:49







Enjoy the curb appeal with a professionally designed PAVER driveway, walkway, and screened front entry. The expanded front patio, elevated circular stone landscaping beds, and tropical palm trees create a serene and lovely setting. A large lanai in rear with remote-controlled shades and a full outdoor kitchen — including a built-in grill, sink, refrigerator, and ample counter space — is ideal for entertaining while overlooking incredible golf course views.
Enter this beautiful home to a tiled foyer adorned with two elegant chandeliers. The home boasts a flooring combination of diagonal ceramic tile, rich cherry hardwood, and wood laminate. Elegant crown molding highlights the already incredible indoor space.
The spacious gourmet kitchen features a separate eating area, a large breakfast bar, an island with pendant lighting, granite countertops, stylish backsplash, glass cooktop, built-in wall oven, double sinks, dual pantries, and abundant cabinetry — all adjacent to an inviting dining area and built-in shelving with decorative columns.
Relax in the oversized expansive great room under a tray ceiling with dual fans, connected seamlessly to the lanai through quadruple, pocketing glass sliding doors.
The luxurious master en-suite includes a tray ceiling, his and her walk-in closets, and a walk-in whirlpool bath with dual granite vanities, a Roman walk-in shower with dual showerheads and bench, and a glass block window for natural light.
The split floor plan allows for privacy. Two additional bedrooms offer flexibility. One is configured as a custom office with built-in cabinetry, 2 desks, bookcases, drawers, and a queen-size Murphy bed, plus two large closets with built-ins. The front bedroom is extended to accommodate a sitting area and also features dual closets.
The indoor utility room with washer/dryer, built-in sink, and extra cabinetry is situated near garage with easy access in and out.
The 3-car garage boasts full storage closets the LENGTH of 2 walls, painted floor, workbench, insulated doors, and automatic retractable screens on both doors.
Additional features include - Solar Attic Fan, Culligan Water Softener, Newer Hot Water Heater. Please ask about the furniture/turnkey package and all the features in this high quality package.
This exceptional home offers premier living in one of the most desirable locations in The Villages. With luxurious finishes, panoramic golf course views, and complete furnishings, this is truly a one-of-a-kind opportunity. Schedule your private viewing!