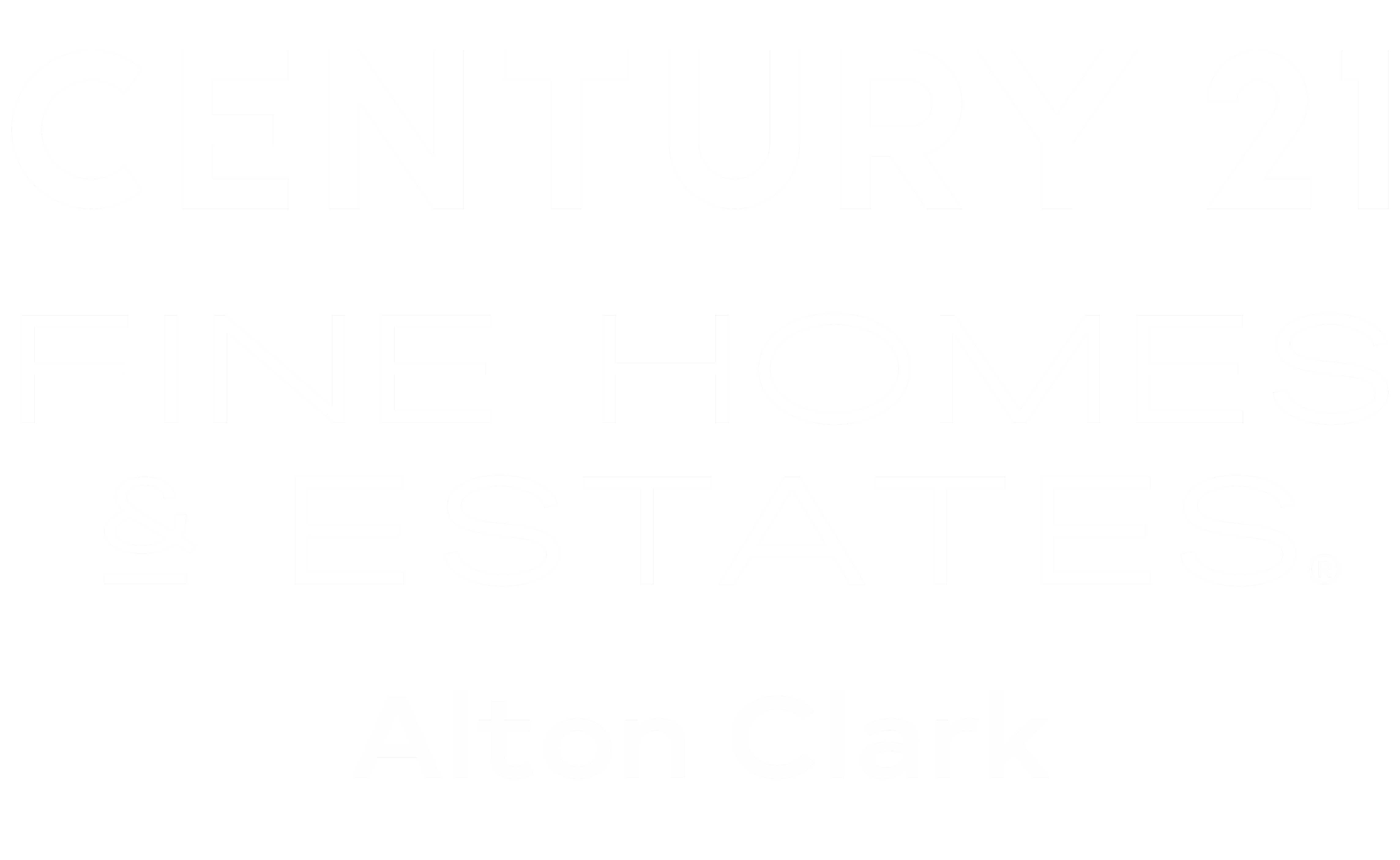


Listing Courtesy of:  STELLAR / Century 21 Alton Clark / James Clark
STELLAR / Century 21 Alton Clark / James Clark
 STELLAR / Century 21 Alton Clark / James Clark
STELLAR / Century 21 Alton Clark / James Clark 177 Osprey Hammock Trail Sanford, FL 32771
Sold (24 Days)
$889,000
MLS #:
O5958038
O5958038
Taxes
$7,315(2020)
$7,315(2020)
Lot Size
0.67 acres
0.67 acres
Type
Single-Family Home
Single-Family Home
Year Built
2005
2005
County
Seminole County
Seminole County
Listed By
James Clark, Century 21 Alton Clark
Bought with
Kelly Monroe, eXp Realty LLC
Kelly Monroe, eXp Realty LLC
Source
STELLAR
Last checked Jan 22 2025 at 1:37 AM GMT+0000
STELLAR
Last checked Jan 22 2025 at 1:37 AM GMT+0000
Bathroom Details
- Full Bathrooms: 4
- Half Bathroom: 1
Interior Features
- Ceiling Fans(s)
- Crown Molding
- Eating Space In Kitchen
- High Ceiling(s)
- Split Bedroom
- Stone Counters
- Walk-In Closet(s)
- Appliances: Built-In Oven
- Appliances: Convection Oven
- Appliances: Cooktop
- Appliances: Dishwasher
- Appliances: Dryer
- Appliances: Microwave
- Appliances: Refrigerator
- Appliances: Washer
Subdivision
- Estates At Wekiva Park
Property Features
- Foundation: Slab
Heating and Cooling
- Central
- Central Air
Pool Information
- Gunite
- In Ground
- Screen Enclosure
Homeowners Association Information
- Dues: $375
Flooring
- Carpet
- Ceramic Tile
- Wood
Exterior Features
- Block
- Stucco
- Roof: Shingle
Utility Information
- Utilities: Public
- Sewer: Public Sewer
- Fuel: Central
Parking
- Garage Door Opener
- Garage Faces Side
Stories
- 2
Disclaimer: Listings Courtesy of “My Florida Regional MLS DBA Stellar MLS © 2025. IDX information is provided exclusively for consumers personal, non-commercial use and may not be used for any other purpose other than to identify properties consumers may be interested in purchasing. All information provided is deemed reliable but is not guaranteed and should be independently verified. Last Updated: 1/21/25 17:37







Description