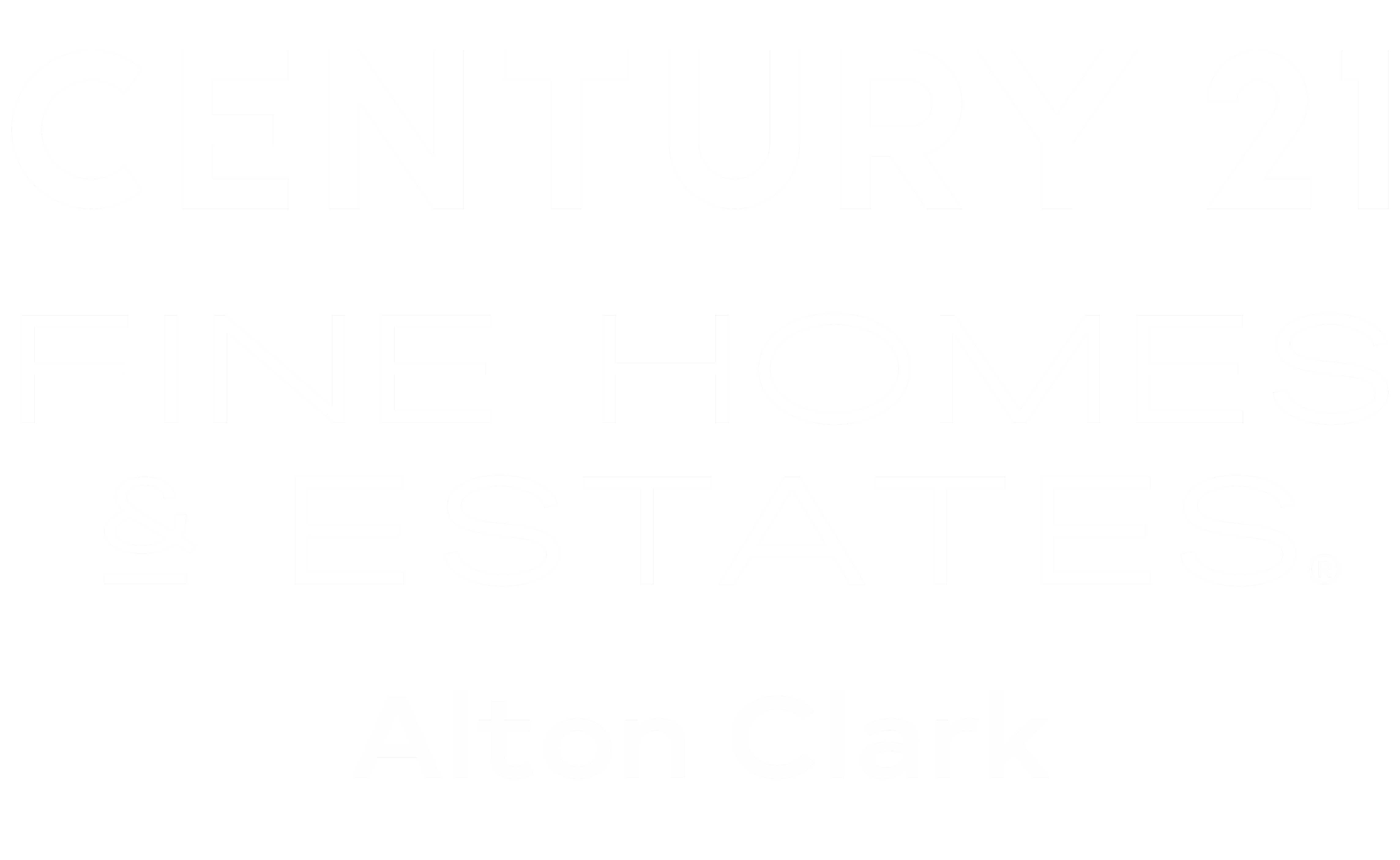


Listing Courtesy of:  STELLAR / Century 21 Alton Clark / James Clark
STELLAR / Century 21 Alton Clark / James Clark
 STELLAR / Century 21 Alton Clark / James Clark
STELLAR / Century 21 Alton Clark / James Clark 1913 Westbourne Drive Oviedo, FL 32765
Sold (7 Days)
$615,000
MLS #:
O6032357
O6032357
Taxes
$2,467(2021)
$2,467(2021)
Lot Size
8,340 SQFT
8,340 SQFT
Type
Single-Family Home
Single-Family Home
Year Built
1991
1991
County
Seminole County
Seminole County
Listed By
James Clark, Century 21 Alton Clark
Bought with
Tanya Cameron, Design Or List It Inc
Tanya Cameron, Design Or List It Inc
Source
STELLAR
Last checked Jan 22 2025 at 12:47 AM GMT+0000
STELLAR
Last checked Jan 22 2025 at 12:47 AM GMT+0000
Bathroom Details
- Full Bathrooms: 2
- Half Bathroom: 1
Interior Features
- Crown Molding
- Appliances: Dishwasher
- Ceiling Fans(s)
- Appliances: Disposal
- Appliances: Microwave
- Appliances: Range
- Appliances: Refrigerator
- Chair Rail
Subdivision
- Heronwood At Carillon
Property Features
- Foundation: Slab
Heating and Cooling
- Central
- Central Air
Homeowners Association Information
- Dues: $288/Semi-Annually
Flooring
- Carpet
- Laminate
- Tile
Exterior Features
- Block
- Roof: Shingle
Utility Information
- Utilities: Water Connected, Water Source: Public, Electricity Connected
- Sewer: Public Sewer
School Information
- Elementary School: Carillon Elementary
- Middle School: Jackson Heights Middle
- High School: Hagerty High
Stories
- 1
Living Area
- 2,187 sqft
Disclaimer: Listings Courtesy of “My Florida Regional MLS DBA Stellar MLS © 2025. IDX information is provided exclusively for consumers personal, non-commercial use and may not be used for any other purpose other than to identify properties consumers may be interested in purchasing. All information provided is deemed reliable but is not guaranteed and should be independently verified. Last Updated: 1/21/25 16:47







Description