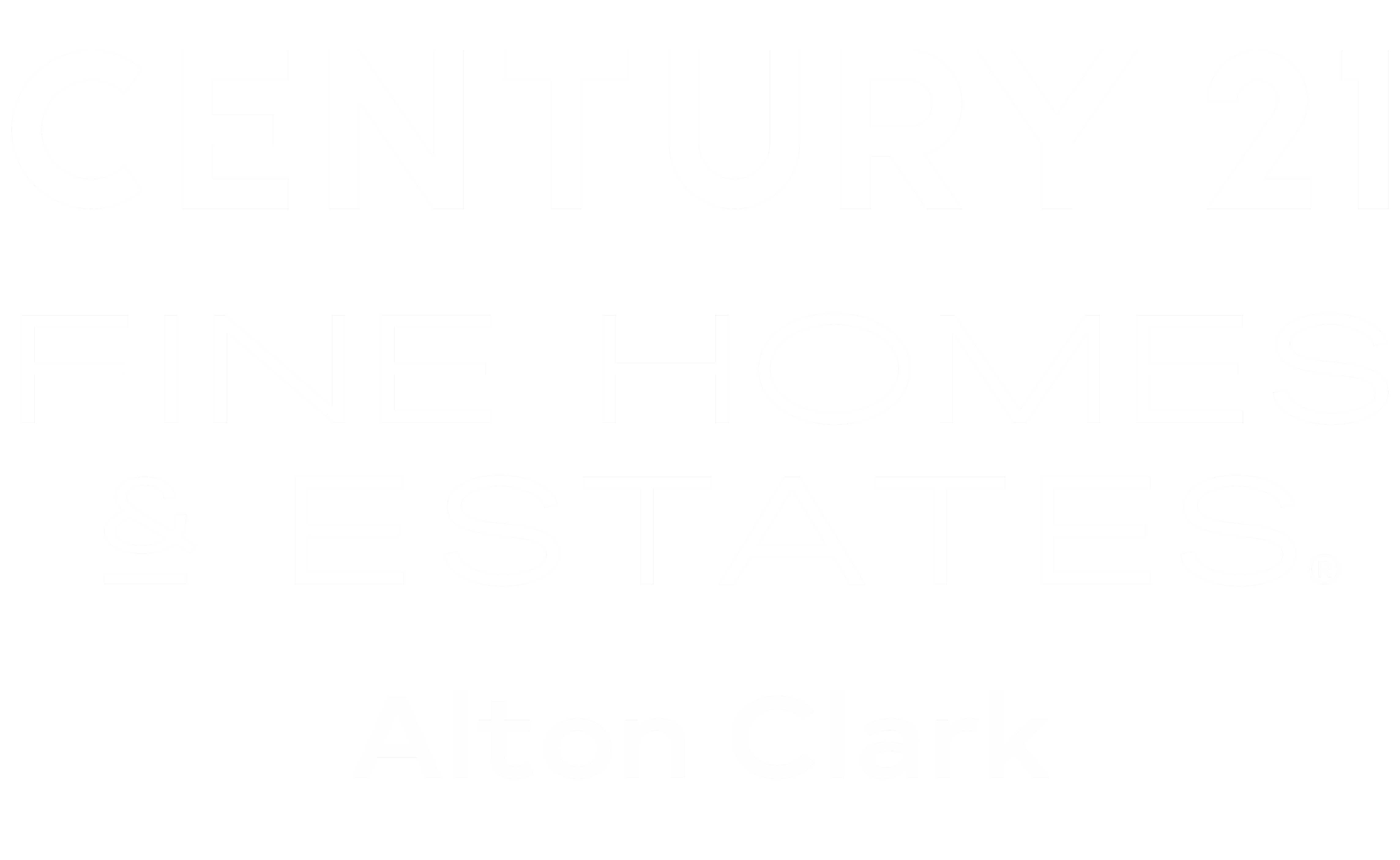


Listing Courtesy of:  STELLAR / Sellstate Next Generation Real - Contact: 352-387-2383
STELLAR / Sellstate Next Generation Real - Contact: 352-387-2383
 STELLAR / Sellstate Next Generation Real - Contact: 352-387-2383
STELLAR / Sellstate Next Generation Real - Contact: 352-387-2383 9482 SW 52nd Loop Ocala, FL 34481
Sold (22 Days)
$341,000
Description
MLS #:
OM681191
OM681191
Taxes
$4,597(2023)
$4,597(2023)
Lot Size
8,276 SQFT
8,276 SQFT
Type
Single-Family Home
Single-Family Home
Year Built
2021
2021
County
Marion County
Marion County
Listed By
Ginger Carroll, Sellstate Next Generation Real, Contact: 352-387-2383
Bought with
Regina Rodriguez, Century 21 Alton Clark
Regina Rodriguez, Century 21 Alton Clark
Source
STELLAR
Last checked Jul 5 2025 at 2:43 AM GMT+0000
STELLAR
Last checked Jul 5 2025 at 2:43 AM GMT+0000
Bathroom Details
- Full Bathrooms: 2
Interior Features
- Ceiling Fans(s)
- Eat-In Kitchen
- High Ceilings
- In Wall Pest System
- Kitchen/Family Room Combo
- Open Floorplan
- Split Bedroom
- Stone Counters
- Thermostat
- Tray Ceiling(s)
- Walk-In Closet(s)
- Appliances: Built-In Oven
- Appliances: Cooktop
- Appliances: Dishwasher
- Appliances: Disposal
- Appliances: Dryer
- Appliances: Electric Water Heater
- Appliances: Exhaust Fan
- Appliances: Freezer
- Appliances: Ice Maker
- Appliances: Microwave
- Appliances: Range Hood
- Appliances: Refrigerator
- Appliances: Washer
- Appliances: Water Softener
Subdivision
- Stonecreek By Del Webb
Senior Community
- Yes
Property Features
- Foundation: Slab
Heating and Cooling
- Central
- Electric
- Central Air
Homeowners Association Information
- Dues: $245/Monthly
Flooring
- Carpet
- Ceramic Tile
Exterior Features
- Block
- Stucco
- Roof: Shingle
Utility Information
- Utilities: Cable Connected, Electricity Connected, Phone Available, Sewer Connected, Sprinkler Meter, Street Lights, Underground Utilities, Water Connected, Water Source: Public
- Sewer: Public Sewer
Stories
- 1
Living Area
- 1,662 sqft
Additional Information: Sellstate Next Generation Real | 352-387-2383
Disclaimer: Listings Courtesy of “My Florida Regional MLS DBA Stellar MLS © 2025. IDX information is provided exclusively for consumers personal, non-commercial use and may not be used for any other purpose other than to identify properties consumers may be interested in purchasing. All information provided is deemed reliable but is not guaranteed and should be independently verified. Last Updated: 7/4/25 19:43







Don't miss your chance to reside in one of the area's most sought-after neighborhoods.