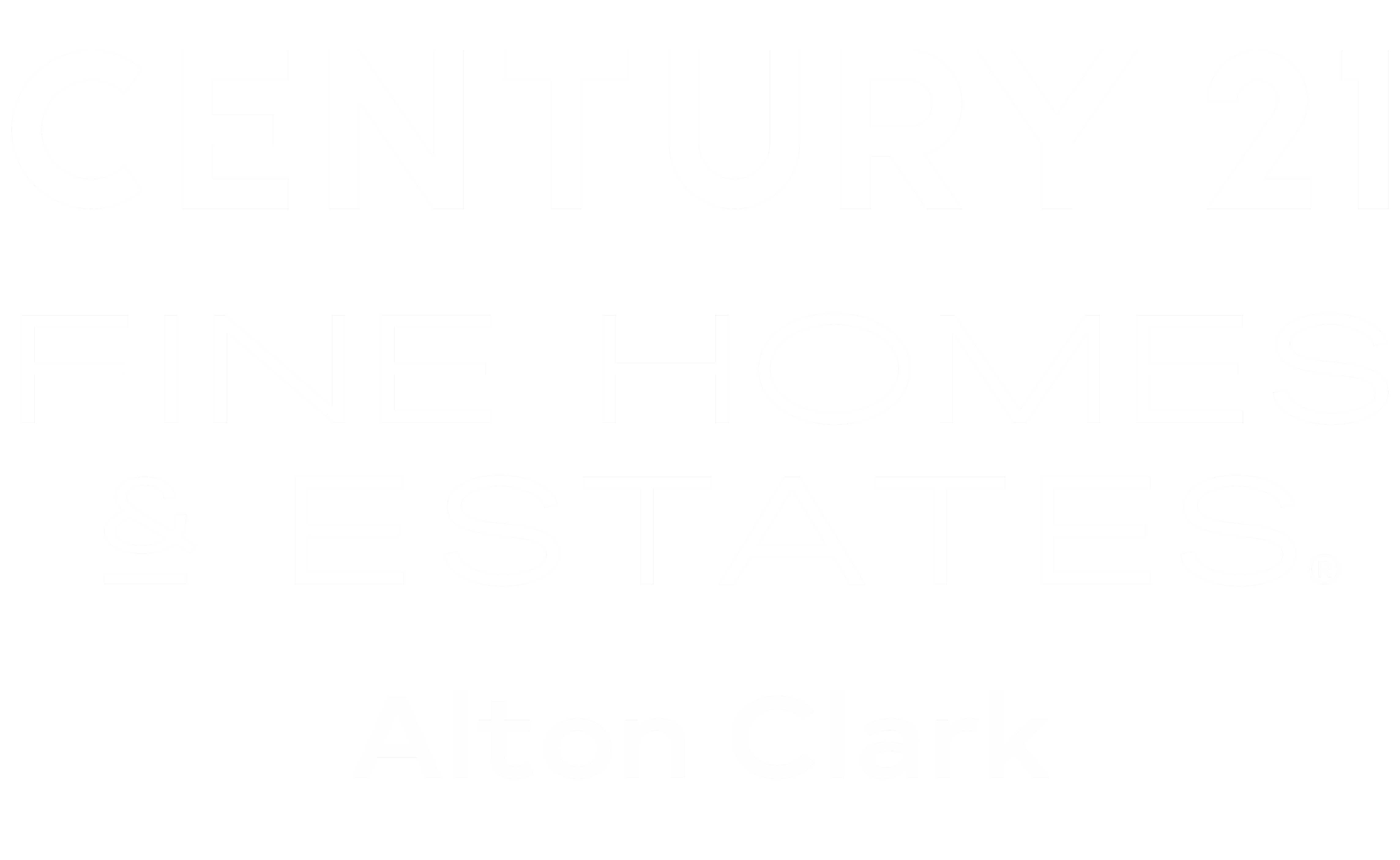
Sold
Listing Courtesy of:  STELLAR / Realty Lynk Inc - Contact: 407-494-0803
STELLAR / Realty Lynk Inc - Contact: 407-494-0803
 STELLAR / Realty Lynk Inc - Contact: 407-494-0803
STELLAR / Realty Lynk Inc - Contact: 407-494-0803 3956 Shadowind Way Gotha, FL 34734
Sold on 07/30/2025
$555,000 (USD)
Description
MLS #:
O6315037
O6315037
Taxes
$6,704(2024)
$6,704(2024)
Lot Size
9,371 SQFT
9,371 SQFT
Type
Single-Family Home
Single-Family Home
Year Built
2000
2000
County
Orange County
Orange County
Listed By
Denise San Miguel, Realty Lynk Inc, Contact: 407-494-0803
Bought with
Regina Rodriguez, Century 21 Alton Clark
Regina Rodriguez, Century 21 Alton Clark
Source
STELLAR
Last checked Nov 4 2025 at 4:40 AM GMT+0000
STELLAR
Last checked Nov 4 2025 at 4:40 AM GMT+0000
Bathroom Details
- Full Bathrooms: 3
Interior Features
- Split Bedroom
- Appliances: Dishwasher
- Appliances: Disposal
- Appliances: Range Hood
- Appliances: Range
- Primary Bedroom Main Floor
Subdivision
- Falcon Pointe Rep
Property Features
- Fireplace: Family Room
- Foundation: Slab
Heating and Cooling
- Central
- Central Air
Pool Information
- Gunite
Homeowners Association Information
- Dues: $425/Semi-Annually
Flooring
- Laminate
Exterior Features
- Block
- Roof: Shingle
Utility Information
- Utilities: Cable Available, Electricity Available
- Sewer: Septic Tank
School Information
- Elementary School: Thornebrooke Elem
- Middle School: Gotha Middle
- High School: Olympia High
Living Area
- 2,168 sqft
Additional Information: Realty Lynk Inc | 407-494-0803
Disclaimer: Listings Courtesy of “My Florida Regional MLS DBA Stellar MLS © 2025. IDX information is provided exclusively for consumers personal, non-commercial use and may not be used for any other purpose other than to identify properties consumers may be interested in purchasing. All information provided is deemed reliable but is not guaranteed and should be independently verified. Last Updated: 11/3/25 20:40







Don’t miss this opportunity to own a beautiful 4-bedroom, 3-bathroom home with a 2-car garage in one of Central Florida’s most sought-after communities. The seller is highly motivated and offering this home below market value for a fast closing!
This thoughtfully designed home features a split floor plan with the master suite on one wing, two adjacent bedrooms on the other, and a separate 1-bedroom suite complete with a pool-ready bathroom—perfect for guests or multi-generational living.
Enjoy significant energy savings WITH SOLAR PANELS already installed, and step outside to a fenced-in backyard with lush St. Augustine grass landscaping. Relax or entertain in the enclosed, screened pool area, featuring a brand-new water pump.
Located in a quiet, well-established neighborhood just minutes from the 408 East-West Expressway, providing quick access to major highways. You’re less than 15 minutes from Winter Garden, Windermere, Dr. Phillips, Universal Studios, and Disney World—truly at the heart of it all.
This home has the features, location, and value you’ve been looking for. Schedule your private showing today before it’s gone!
Let me know if you’d like a shorter version for a social media post or MLS listing!