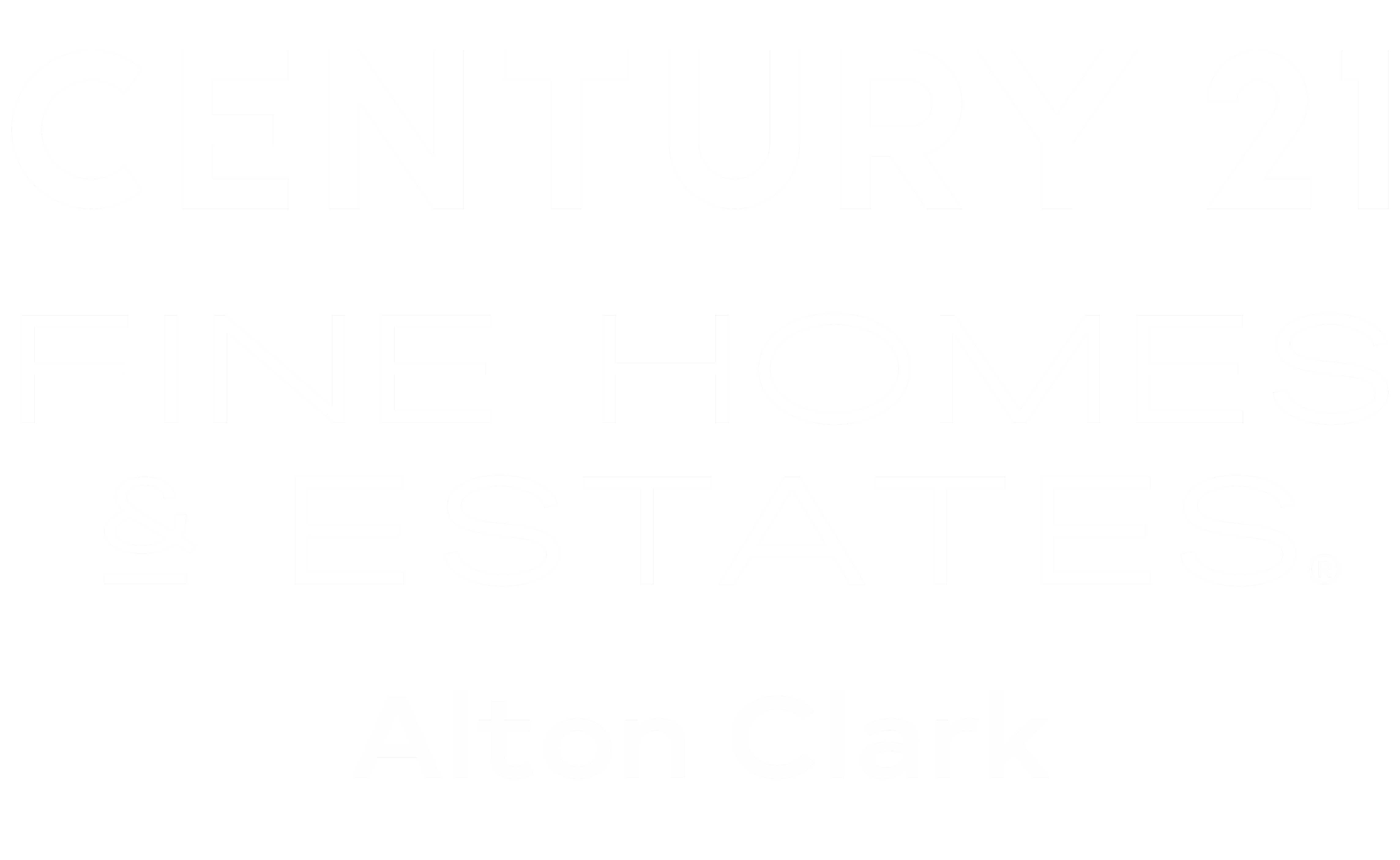
Sold
Listing Courtesy of:  STELLAR / Century 21 Alton Clark / James Clark - Contact: 407-636-4637
STELLAR / Century 21 Alton Clark / James Clark - Contact: 407-636-4637
 STELLAR / Century 21 Alton Clark / James Clark - Contact: 407-636-4637
STELLAR / Century 21 Alton Clark / James Clark - Contact: 407-636-4637 3616 Indian Trail Eustis, FL 32726
Sold on 05/19/2025
$502,500 (USD)
MLS #:
O6290592
O6290592
Taxes
$7,125(2024)
$7,125(2024)
Lot Size
0.29 acres
0.29 acres
Type
Single-Family Home
Single-Family Home
Year Built
2006
2006
Views
Trees/Woods
Trees/Woods
County
Lake County
Lake County
Listed By
James Clark, Century 21 Alton Clark, Contact: 407-636-4637
Bought with
Kristen Wenderfer, Premier Sothebys Int'l Realty
Kristen Wenderfer, Premier Sothebys Int'l Realty
Source
STELLAR
Last checked Nov 3 2025 at 4:22 PM GMT+0000
STELLAR
Last checked Nov 3 2025 at 4:22 PM GMT+0000
Bathroom Details
- Full Bathrooms: 2
Interior Features
- Stone Counters
- Kitchen/Family Room Combo
- Window Treatments
- Appliances: Dishwasher
- Appliances: Refrigerator
- Ceiling Fans(s)
- Open Floorplan
- Appliances: Disposal
- Appliances: Range
- High Ceilings
Subdivision
- Brightwater Place Ph 02
Lot Information
- Corner Lot
Property Features
- Foundation: Slab
Heating and Cooling
- Central
- Electric
- Central Air
Pool Information
- In Ground
- Gunite
Homeowners Association Information
- Dues: $350/Annually
Flooring
- Ceramic Tile
- Carpet
- Wood
Exterior Features
- Block
- Stucco
- Roof: Shingle
Utility Information
- Utilities: Cable Connected, Public, Water Source: Public, Bb/Hs Internet Available, Electricity Connected, Sewer Connected
- Sewer: Septic Tank
Stories
- 1
Living Area
- 2,221 sqft
Additional Information: Alton Clark | 407-636-4637
Disclaimer: Listings Courtesy of “My Florida Regional MLS DBA Stellar MLS © 2025. IDX information is provided exclusively for consumers personal, non-commercial use and may not be used for any other purpose other than to identify properties consumers may be interested in purchasing. All information provided is deemed reliable but is not guaranteed and should be independently verified. Last Updated: 11/3/25 08:22







Description