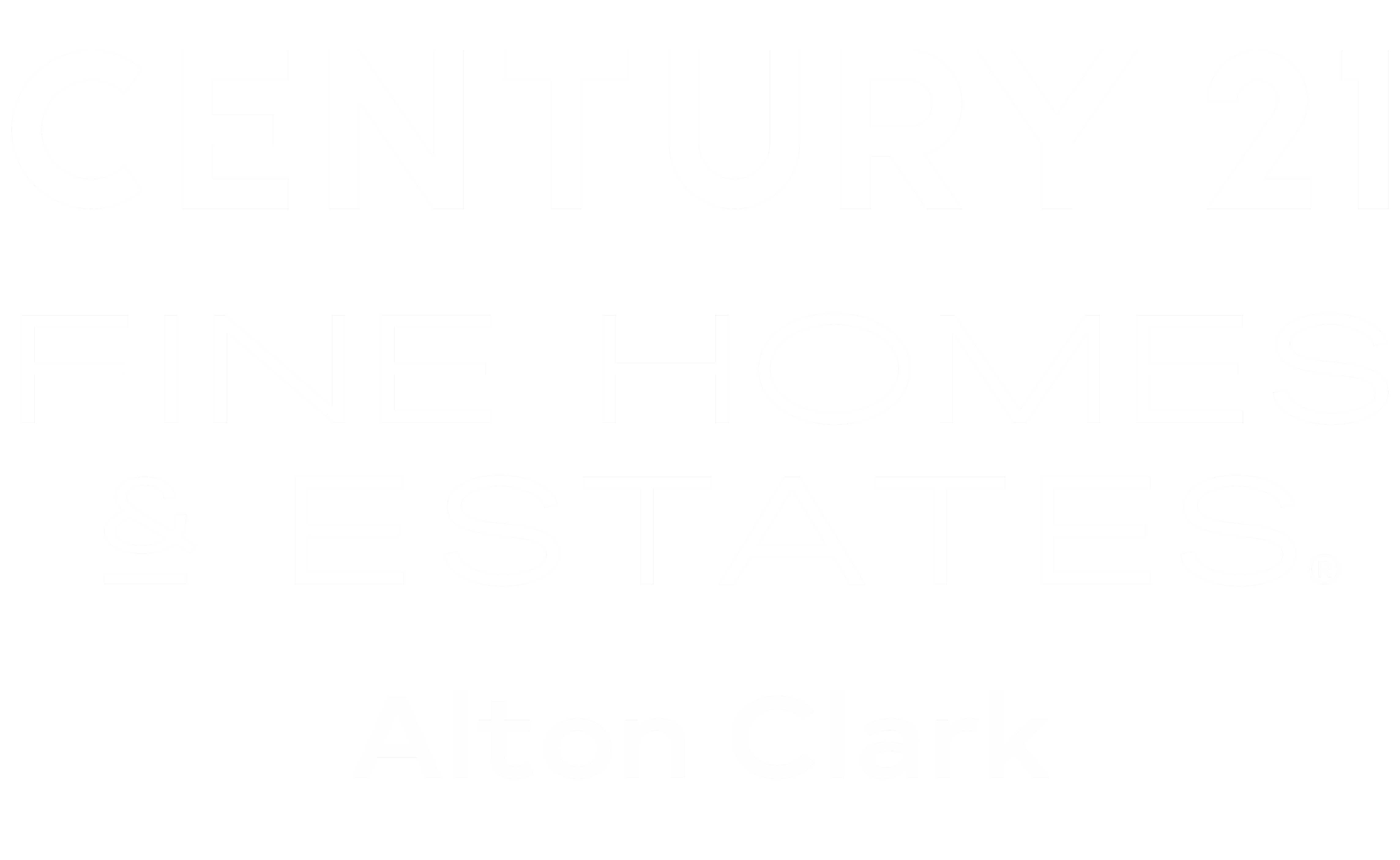


Listing Courtesy of:  STELLAR / Century 21 Alton Clark / James Clark - Contact: 407-636-4637
STELLAR / Century 21 Alton Clark / James Clark - Contact: 407-636-4637
 STELLAR / Century 21 Alton Clark / James Clark - Contact: 407-636-4637
STELLAR / Century 21 Alton Clark / James Clark - Contact: 407-636-4637 2008 Prescott Boulevard Deltona, FL 32738
Active (23 Days)
$659,000
OPEN HOUSE TIMES
-
OPENSat, Jan 2512 noon - 3:00 pm
-
OPENSun, Feb 212 noon - 3:00 pm
Description
This stunning 4-bedroom, 3-bathroom custom-built home by Avtech Homes sits on over 3 acres of serene waterfront property, offering a perfect blend of modern design and peaceful living. Built in 2022, this home features a split floor plan with vaulted ceilings, an open-concept kitchen and family room combo, and high-end finishes, including stainless steel appliances and stylish cabinetry. The spacious owner’s suite provides a private retreat, while three additional bedrooms and two more bathrooms offer comfort and flexibility for family or guests. A screened porch is perfect for enjoying morning coffee while listening to the birds, and the expansive yard provides a safe space for kids to play freely. With Residential Estate One (RE-1) zoning, the property allows for horses and up to 10 chickens (with a permit), making it ideal for animal lovers or equestrian enthusiasts. The custom parking area makes hosting gatherings effortless, and despite the tranquil setting, the home is conveniently close to shopping, restaurants, and everyday conveniences. This property is a rare find—schedule your private showing today!
MLS #:
O6267036
O6267036
Taxes
$7,949(2024)
$7,949(2024)
Lot Size
3 acres
3 acres
Type
Single-Family Home
Single-Family Home
Year Built
2022
2022
Style
Ranch
Ranch
County
Volusia County
Volusia County
Listed By
James Clark, Century 21 Alton Clark, Contact: 407-636-4637
Source
STELLAR
Last checked Jan 22 2025 at 8:40 AM GMT+0000
STELLAR
Last checked Jan 22 2025 at 8:40 AM GMT+0000
Bathroom Details
- Full Bathrooms: 3
Interior Features
- Appliances: Refrigerator
- Appliances: Range
- Appliances: Microwave
- Appliances: Dishwasher
- Vaulted Ceiling(s)
- Ceiling Fans(s)
Subdivision
- Na
Property Features
- Foundation: Slab
Heating and Cooling
- Electric
- Central Air
Flooring
- Tile
- Carpet
Exterior Features
- Stucco
- Roof: Shingle
Utility Information
- Utilities: Water Source: Well, Electricity Connected
- Sewer: Septic Tank
School Information
- Elementary School: Sunrise Elem-Vo
- Middle School: Heritage Middle
- High School: Pine Ridge High School
Garage
- 19X21
Living Area
- 2,347 sqft
Additional Information: Alton Clark | 407-636-4637
Location
Listing Price History
Date
Event
Price
% Change
$ (+/-)
Jan 13, 2025
Price Changed
$659,000
-1%
-10,000
Dec 27, 2024
Original Price
$669,000
-
-
Estimated Monthly Mortgage Payment
*Based on Fixed Interest Rate withe a 30 year term, principal and interest only
Listing price
Down payment
%
Interest rate
%Mortgage calculator estimates are provided by C21 Alton Clark and are intended for information use only. Your payments may be higher or lower and all loans are subject to credit approval.
Disclaimer: Listings Courtesy of “My Florida Regional MLS DBA Stellar MLS © 2025. IDX information is provided exclusively for consumers personal, non-commercial use and may not be used for any other purpose other than to identify properties consumers may be interested in purchasing. All information provided is deemed reliable but is not guaranteed and should be independently verified. Last Updated: 1/22/25 00:40






