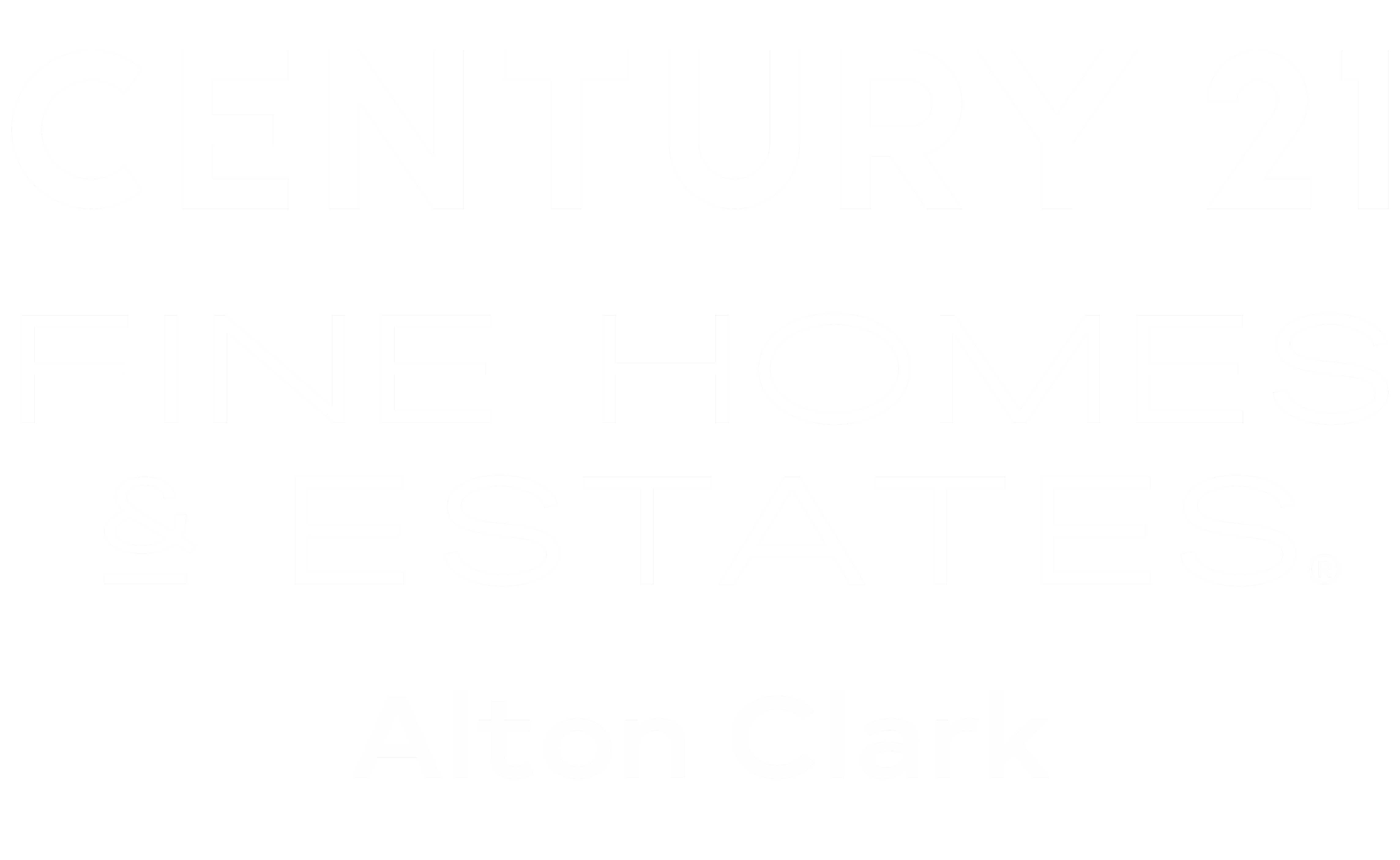
Sold
Listing Courtesy of:  STELLAR / Century 21 Alton Clark / Jay & Christina Weaver / CENTURY 21 Alton Clark / Jay & Christina Weaver - Contact: 407-636-4637
STELLAR / Century 21 Alton Clark / Jay & Christina Weaver / CENTURY 21 Alton Clark / Jay & Christina Weaver - Contact: 407-636-4637
 STELLAR / Century 21 Alton Clark / Jay & Christina Weaver / CENTURY 21 Alton Clark / Jay & Christina Weaver - Contact: 407-636-4637
STELLAR / Century 21 Alton Clark / Jay & Christina Weaver / CENTURY 21 Alton Clark / Jay & Christina Weaver - Contact: 407-636-4637 743 Mills Estate Place Chuluota, FL 32766
Sold on 08/01/2025
$1,425,000 (USD)
Description
MLS #:
O6289249
O6289249
Taxes
$8,822(2024)
$8,822(2024)
Lot Size
1.05 acres
1.05 acres
Type
Single-Family Home
Single-Family Home
Year Built
2004
2004
Views
Trees/Woods
Trees/Woods
County
Seminole County
Seminole County
Listed By
Jay & Christina Weaver, Century 21 Alton Clark, Contact: 407-636-4637
Jay & Christina Weaver, CENTURY 21 Alton Clark
Jay & Christina Weaver, CENTURY 21 Alton Clark
Bought with
Jay Weaver, Century 21 Alton Clark
Jay Weaver, Century 21 Alton Clark
Source
STELLAR
Last checked Dec 18 2025 at 5:08 AM GMT+0000
STELLAR
Last checked Dec 18 2025 at 5:08 AM GMT+0000
Bathroom Details
- Full Bathrooms: 5
- Half Bathroom: 1
Interior Features
- Great Room
- Formal Dining Room Separate
- Split Bedroom
- Stone Counters
- Kitchen/Family Room Combo
- Solid Wood Cabinets
- Formal Living Room Separate
- Solid Surface Counters
- Bonus Room
- Den/Library/Office
- Family Room
- Crown Molding
- Storage Rooms
- Walk-In Closet(s)
- Appliances: Dishwasher
- Appliances: Electric Water Heater
- Appliances: Refrigerator
- Ceiling Fans(s)
- Open Floorplan
- Appliances: Disposal
- Appliances: Range Hood
- Appliances: Microwave
- Appliances: Convection Oven
- Tray Ceiling(s)
- Coffered Ceiling(s)
- Appliances: Cooktop
- Thermostat
- Appliances: Water Filtration System
- Eat-In Kitchen
- High Ceilings
- Negotiable
- Built-In Features
- Primary Bedroom Main Floor
- Appliances: Touchless Faucet
Subdivision
- Estates On Lake Mills
Lot Information
- Sidewalk
- In County
- Conservation Area
- Oversized Lot
- Paved
- Landscaped
Property Features
- Foundation: Slab
Heating and Cooling
- Central
- Propane
- Central Air
Pool Information
- Screen Enclosure
- In Ground
- Tile
- Salt Water
- Child Safety Fence
- Outside Bath Access
- Gunite
- Lighting
Homeowners Association Information
- Dues: $582/Quarterly
Flooring
- Ceramic Tile
- Tile
- Hardwood
Exterior Features
- Block
- Stucco
- Roof: Shingle
Utility Information
- Utilities: Cable Connected, Cable Available, Sprinkler Well, Water Available, Water Connected, Electricity Available, Electricity Connected, Water Source: Well, Phone Available, Propane
- Sewer: Septic Tank
School Information
- Elementary School: Walker Elementary
- Middle School: Chiles Middle
- High School: Hagerty High
Parking
- Garage Door Opener
- Garage Faces Side
Stories
- 1
Living Area
- 5,301 sqft
Listing Price History
Date
Event
Price
% Change
$ (+/-)
Jun 13, 2025
Price Changed
$1,490,000
-5%
-$85,000
May 05, 2025
Price Changed
$1,575,000
-7%
-$115,000
Mar 27, 2025
Listed
$1,690,000
-
-
Additional Information: Alton Clark | 407-636-4637
Disclaimer: Listings Courtesy of “My Florida Regional MLS DBA Stellar MLS © 2025. IDX information is provided exclusively for consumers personal, non-commercial use and may not be used for any other purpose other than to identify properties consumers may be interested in purchasing. All information provided is deemed reliable but is not guaranteed and should be independently verified. Last Updated: 12/17/25 21:08







Perfectly positioned on a beautifully landscaped 1+ acre lot with peaceful conservation views, this home offers unparalleled privacy, tranquility, and elegance. Inside, you’re welcomed by an elegant foyer and a flexible bedroom/office ideal for dual work-from-home setups.
Formal living and dining rooms impress with soaring ceilings, crown molding, and an abundance of natural light. The heart of the home is the open-concept family room and chef’s kitchen, crafted for both refined entertaining and everyday comfort. The expansive family room features retractable sliding doors that open to a resort-style screened lanai—blending indoor and outdoor living effortlessly.
A spacious media/game room offers endless entertainment possibilities and connects to a private guest suite with direct pool access. Step outside to a custom-designed pool and spa, covered seating area, and a fully equipped summer kitchen—an entertainer’s dream.
The modern chef’s kitchen is a true showstopper, complete with an oversized quartz island, custom soft-close cabinetry, premium stainless steel appliances, a large walk-in pantry with custom shelving, and a sunny breakfast nook with pool views.
The luxurious owner’s suite offers a cozy sitting area, custom his-and-hers closets, and a spa-like en-suite bathroom with dual vanities, freestanding soaking tub, and oversized walk-in shower.
A thoughtful split floor plan includes 3 additional bedrooms—one with a Jack-and-Jill bath—and a versatile bonus room for added flexibility.
Other highlights include a 3-car garage with EV charger outlet, abundant storage, and high-end finishes throughout.
Enjoy resort-style living with gated security, community tennis/pickleball courts, basketball, playgrounds, and access to top-rated Seminole County schools. With its price now below appraisal, this is a rare chance to own luxury at exceptional value.